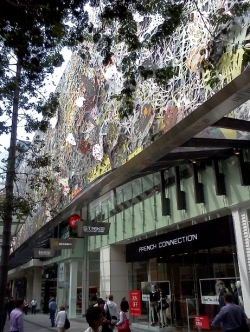The Mad Blog
Brisbane Wintergarden - design flop or not?
16-Apr-2012
The Wintergarden shopping mall in Brisbane’s CBD has undergone a $AUD100 million makeover – but I fear it has missed its mark.
When Stage 1 opened in 2011, I was slightly underwhelmed, but prepared to wait until Stage 2 was completed to see if the whole was greater than the sum of its parts.
It’s not.
Ok, so the design brief was always going to be a challenge: maximising shop frontage on the Queen Street Mall, while still making the multi-level interior inviting and working around pre-existing features such as the entrances for the Hilton Hotel.
The old Wintergarden suffered badly from a lack of street-level tenancies; shoppers had to go down into the basement level or up a flight of stairs to reach shops through relatively small entry points. The experience was akin to entering a cave and everything felt a little claustrophobic.
The new Wintergarden provides much more mall-front shop frontage – albeit a little visually fragmented - however it still does not draw the punters into the interior as well as it might.
The entry points do not stand out in the same manner that the Broadway or Queens Plaza entries do. Ok, those particular vast, multi-story entrances “waste” a lot of potential lettable area, but shoppers can spot them a mile off. Anyway, what’s the point of having lots of lettable area if you can’t get the punters in?
The Myer Centre also suffers from problematic entrances, however having large anchor tenants such as Coles and Target, as well as the Bus Station, on the lower levels seems to overcome people’s natural reluctance to go up or down stairs and draws them in regardless.
The interior fitout of the new Wintergarden makes a good attempt at reducing the dark canyon effect, with reflective glossy hard surfaces throwing plenty of light into recesses. There is, however, a slight feeling of sterility, but the look works well for the majority of the tenants.
The use of interior space is not great, with lots of dead areas and circulation corridors, but this can be excused to some extent by the physical constraints of the site.
The floor on the lower-level food court is the biggest interior let down for me, with the dull grey tiles looking grubby and nasty already.
The mall façade is another disappointment. In theory it was spectacular, boasting one of the largest public art pieces in Australia. In reality, it becomes a confused mass of metal. Such a shame, really.
The Wintergarden owners, Industry Superannuation Property Trust, are also developing a 40-storey office building at the Regent Cinema complex. Vandalism of a historic building aside, I hope they do a better job of the planned office tower for that site!
Comments
Note: This article has been archived. You can view exisiting comments, but new comments can't be posted.
There's too many dead ends inside. Nothing links to anywhere. Hate the food mall and one elevator sqeaks so loudly it's scary. 5 out of 10 from me.
- Posted by Steg on 11-May-2012
I tried to use the "free" wi-fi in the food court, but it isn't working yet :(
- Posted by Jane B on 18-Apr-2012
 About
About Blog
Blog Poetry
Poetry